设计师:唐忠汉
面积:329
所在地:台北市
简介:建案名稱: 華固新天地 作品名稱: 隱序 INVISIBLE ZONE 設 計 師: 唐忠漢 建築類型: 電梯大樓 設計風格: 現代極簡 房屋格局: 單層 建案地點: 台北市 攝影師: Sam/Yvonne 空間坪數: 10坪 空間格局: 1房1衛1廚 主要建材: 石材/橡木煙燻木地板/鋼烤/鍍鈦馬賽克/鐵件
我們企圖以空間的語言 講述生活看不見的秩序 在有限的空間去完成生活場域的劃分。
空間脈絡
在縮放之間的隱喻,我們希望回歸到空間誕生的本質上,以最原始天地壁的角度去組構空間。
天:線條之間的串聯
我們企圖以不同尺度的線寬分割去消化天花的機能,將燈槽、出風口及空間分割等訴求整合於天花設計裡,作為空間律動的表情。
地:材質語言
從公領域的石材地坪鋪面到私領域臥床空間的實木地板,又或以將地坪材質延伸至壁面作為串連,由穿透的淋浴間玻璃,將空間切割成三個層次,利用衛浴空間轉換色彩及質感以詮釋公私領域之間的模糊地帶,我們希望透過不同的地坪材質轉換,去描述空間的溫度及本意。
壁:量體的生成與漸變
隔間到櫃體是空間量體組成的原始元素,先單純以一道核心隔間牆面去分割串聯空間,借由鍍鈦牆面的反射效果,連結天地之間,使空間自由對話,再以平台形式的轉換衍生成吧檯的存在;以不同櫃體的形式變化去暗示空間機能的不同,從開放展示的形式到到床頭背櫃又或衣櫃及書櫃,用具有反射特性的純白鋼烤材質去延續反射的對話,續以櫃體間的燈光完成空間機能的變化。
以空間語言講述生活裡看不見的秩序,在有限的空間去完成生活場域的劃分。以隱喻為空間脈絡,歸於空間誕生的本質,組構空間:在線條的串聯上整合天花的機能,重組空間表情;在地坪材質語言轉換上,描述空間的溫度及本意;在量體的生成與漸變間,切割空間層次。
This is our attempt to use space as a language and describe the invisible consistency in life, and to divide the living areas with the limitation of space.
Spatial Context
In between scales we hope to recapture the space essence and use the most natural view point to structure the ceiling, floor, and wall.
Ceiling: Series of line connection
We attempted to use different scales of lines to divide ceiling functions. The space integration is achieved in the ceiling by dividing the lighting cove, ventilation, and space itself as the rhythm of space expression.
Floor: Language of Texture
From the stone tiles in the public area to the hard wood floor in the private bedroom space, the floor materials are extended onto the wall as connections. The space is divided into three layers with the transparent shower glasses. Color and textures are also used to interpret the vague area of private and public zones. We hope to use different floor materials to describe the temperature and meaning of the space.
Wall: Gradient of mass
The room compartment and cabinets are the essentials in creating a space. By using the reflection of titanium wall finish, a simple core compartment wall can divide into serial spaces. It connects the ceiling and floor using spatial freedom and derivate into a platform for bar countertop. By using different cabinetry forms: From a open display shelf to the head board in the bedroom, the closet and bookcase hints the different space functions. The reflective white glossy finish is a continuation for dialogue that uses lighting in between the cabinets to show the changes of functionality.
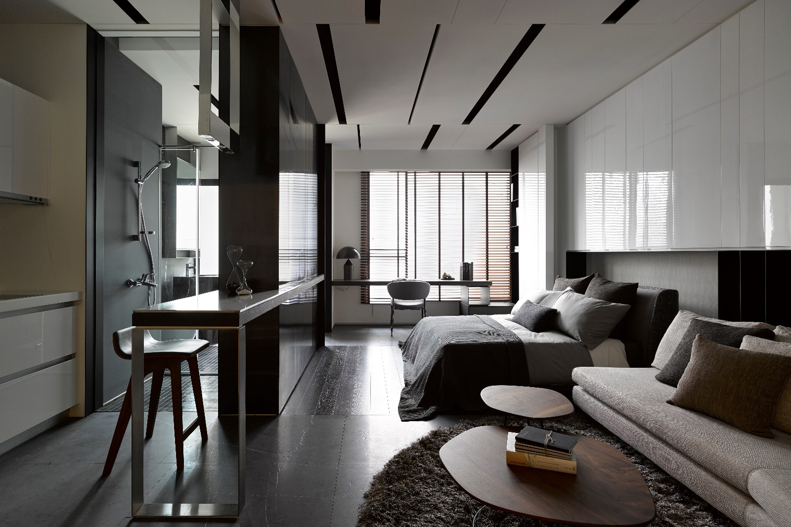
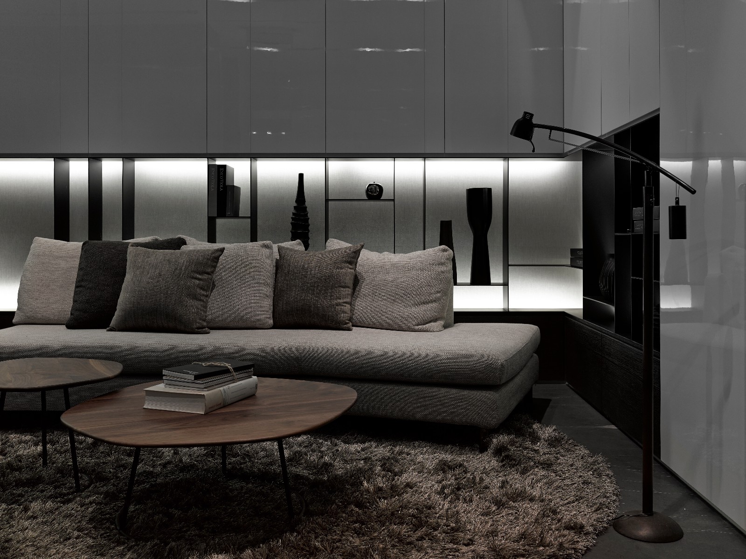
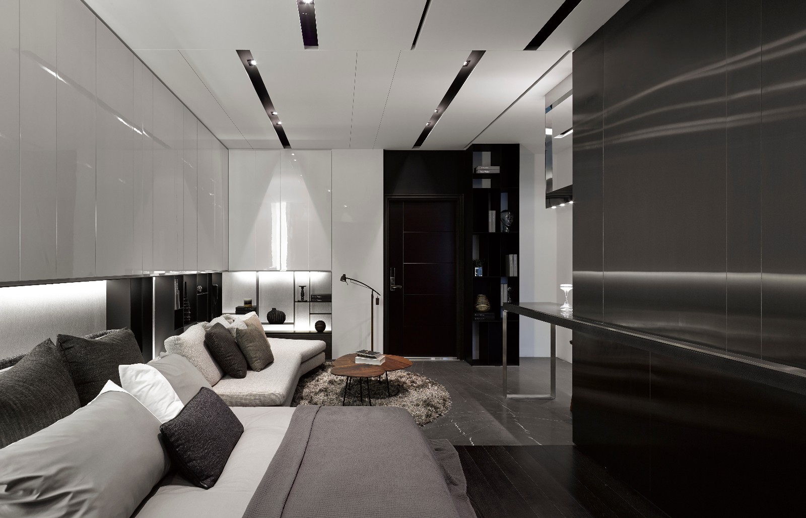
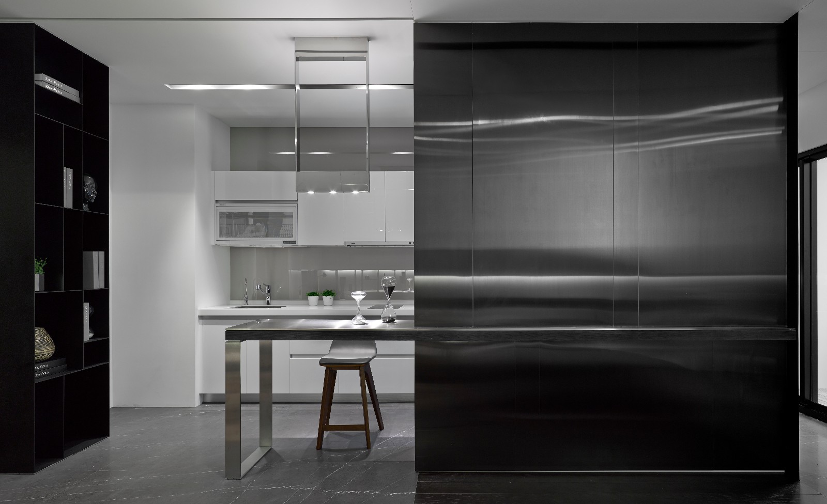
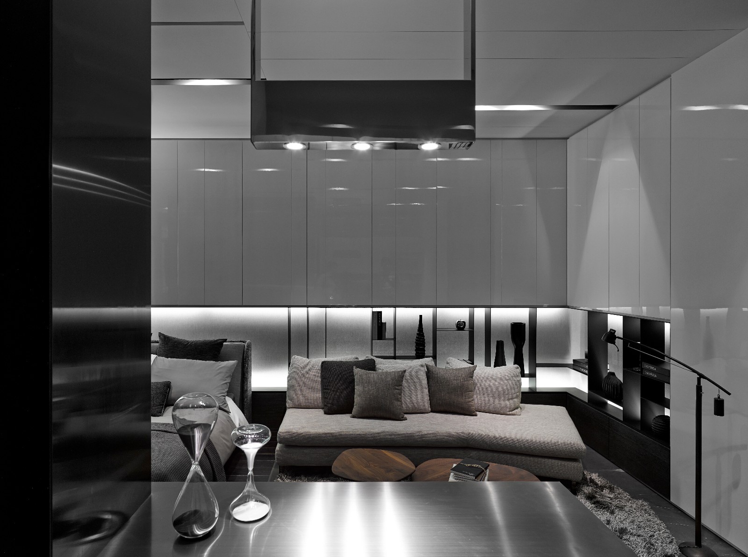
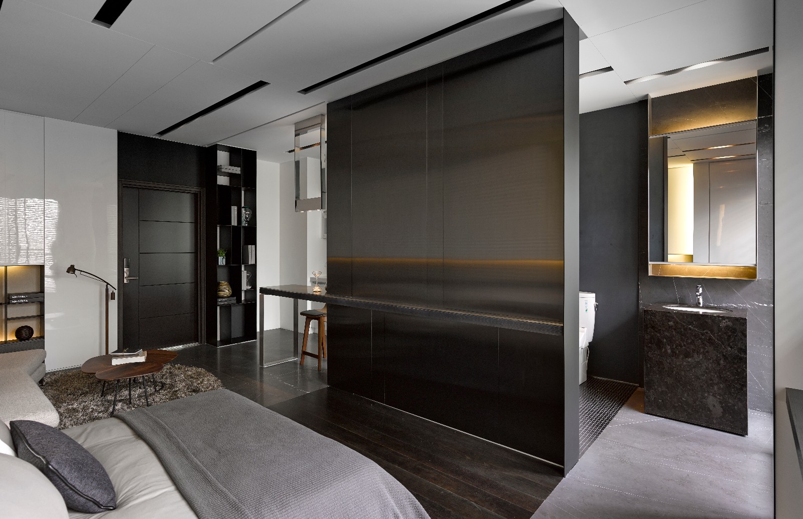
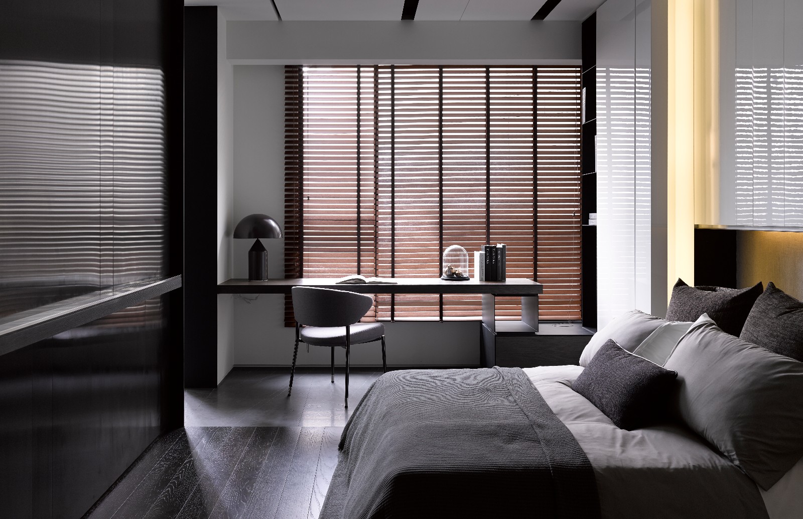
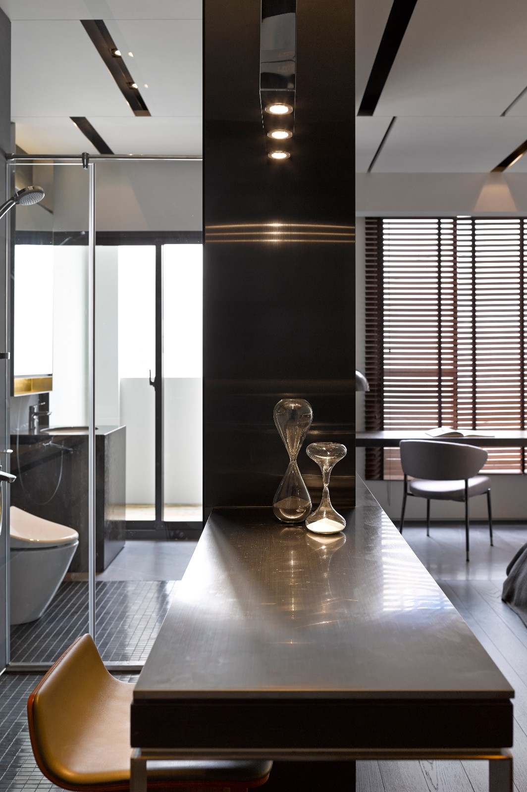

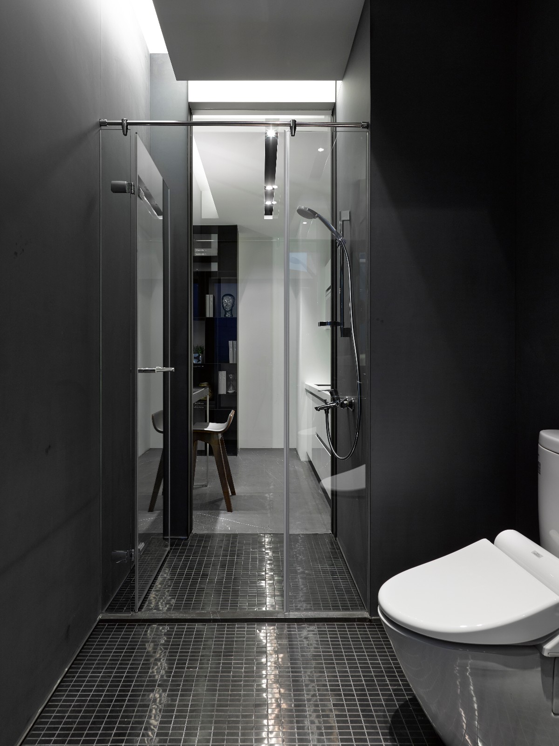
隱序 INVISIBLE ZONE
收藏
一键下载图片
